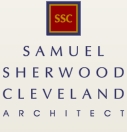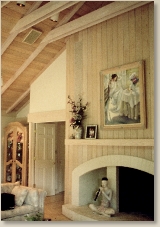 |
|||||||
 |
 |
 |
|||||
 |
|||||||
 |
|||||||
 |
|||||||
 |
|||||||
 |
|||||||





This addition to an existing residence in Richmond includes a
new first floor master bedroom wing, octagonal sunroom,
remodeled and expanded kitchen, and outdoor terrace…
Taking on the challenge of upgrading a typical "American ranch style" house was a unique opportunity to create an open plan lifestyle within an existing restrictive floor plan…
Originally a tenant house, this concrete block structure was
gutted and converted into a 1 bedroom cottage with great room,
new kitchen, and sunroom. Classical detailing and wrap around porches brought new life to this old structure…
The addition of a garage and laundry room to this 25 year old house combined with the reorganization of core interior spaces offered the opportunity to transform a previously dark and
poorly conceived plan into a light filled and flowing experience.



















