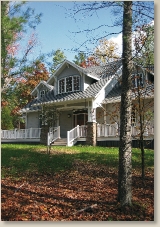 |
|||||||
 |
 |
 |
|||||
 |
|||||||
 |
|||||||
 |
|||||||
 |
|||||||
 |
|||||||

Designed and built as a collaboration between architect and
contractor, this Craftsman style cottage incorporates a compact
floor plan while offering the elegance and detail usually
found only in much larger custom homes…
This 1 story 2 bedroom cottage is organized around an
open plan arrangement which was inspired by orientation
to views and relationships with exterior spaces. Though
compact, the overall spatiousness belies it's small footprint…
Originally a tenant house, this concrete block structure was
gutted and converted into a 1 bedroom cottage with great room,
new kitchen, and sunroom. Classical detailing and wrap around porches brought new life to this old structure…
This 3 bedroom cottage inludes a two-way fireplace between
living room and dining room. Changes in floor levels and
ceiling heights define living spaces within this open plan arrangement. Master bedroom on 1st floor…























