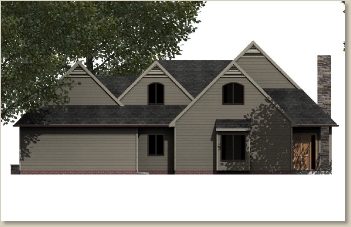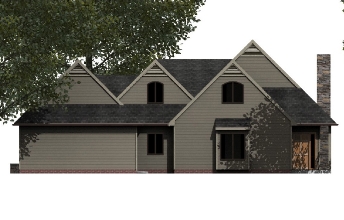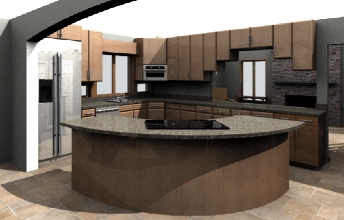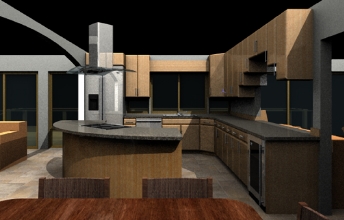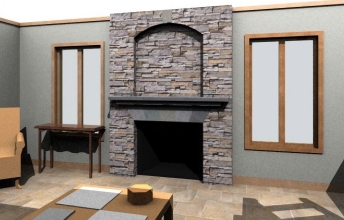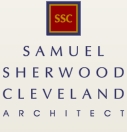 |
 |
|||||
 |
||||||
 |
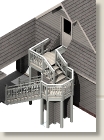 |
|||||
 |
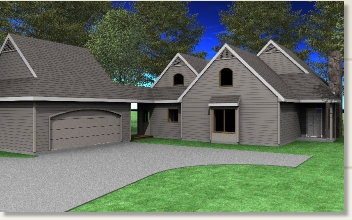 |
|||||
 |
||||||




conceived plan into a light filled and spatially flowing experience. The kitchen was redesigned and opened up to the family room with an archway and curved island. A dilapidated wood deck was replaced by a new stone terrace for outdoor entertaining. Improvements also include an expanded master bath and dressing area.
The addition of a garage and laundry room to this 25 year old house combined with the reorganization of core interior spaces offered the opportunity to transform a previously dark and poorly

